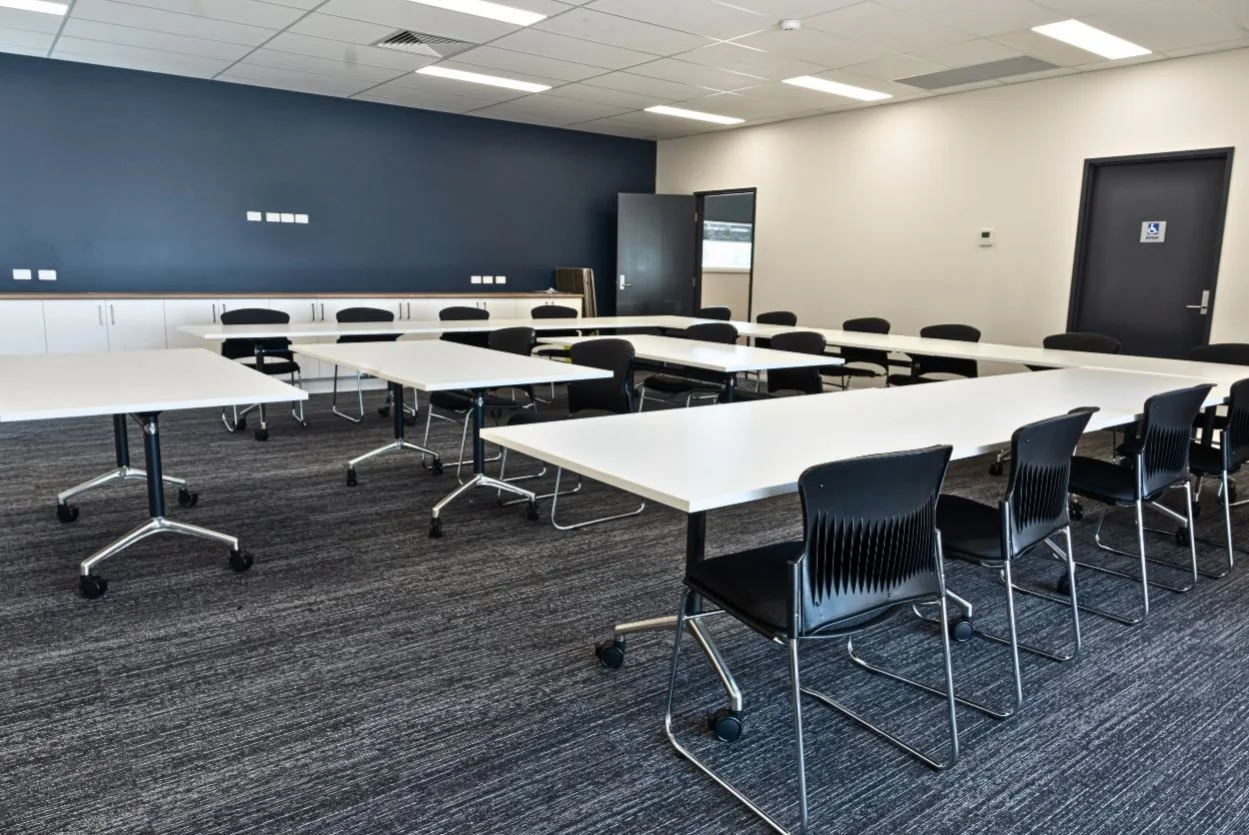Hawthorn St. Dubbo Council Office Upgrade
PV Projects successfully completed a new office fit out for Dubbo Regional Council at Hawthorn St. The project included the construction of server rooms, meeting rooms, offices, a staff bathroom, and a kitchen. PV Projects managed the entire project, including subcontractors to ensure the successful completion of the fit out.This projects was significant due to its scale and the high level of customization required to meet the council’s specific needs. Working within the confines of an existing building , PV Projects had to carefully plan the layout and be completed within a tight timeframe to minimize disruption to council operations.
Hawthorn St. Dubbo Council Office Upgrade
PV Projects successfully completed a new office fit out for Dubbo Regional Council at Hawthorn St. The project included the construction of server rooms, meeting rooms, offices, a staff bathroom, and a kitchen. PV Projects managed the entire project, including subcontractors to ensure the successful completion of the fit out.
This projects was significant due to its scale and the high level of customization required to meet the council’s specific needs. Working within the confines of an existing building , PV Projects had to carefully plan the layout and be completed within a tight timeframe to minimize disruption to council operations.









