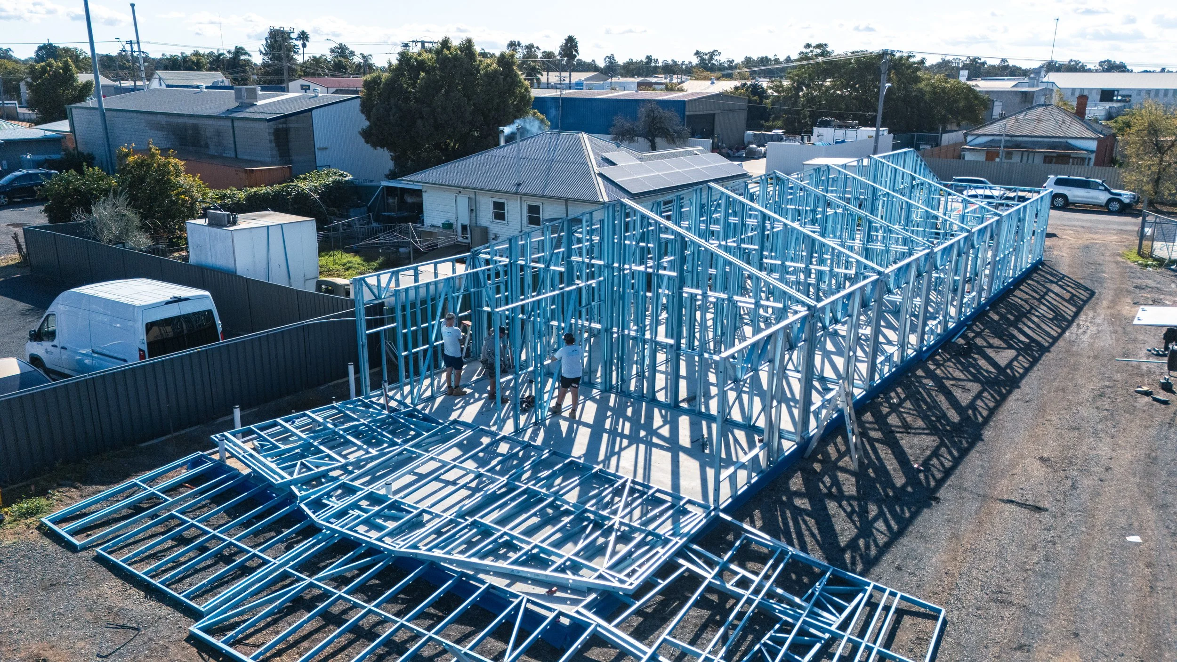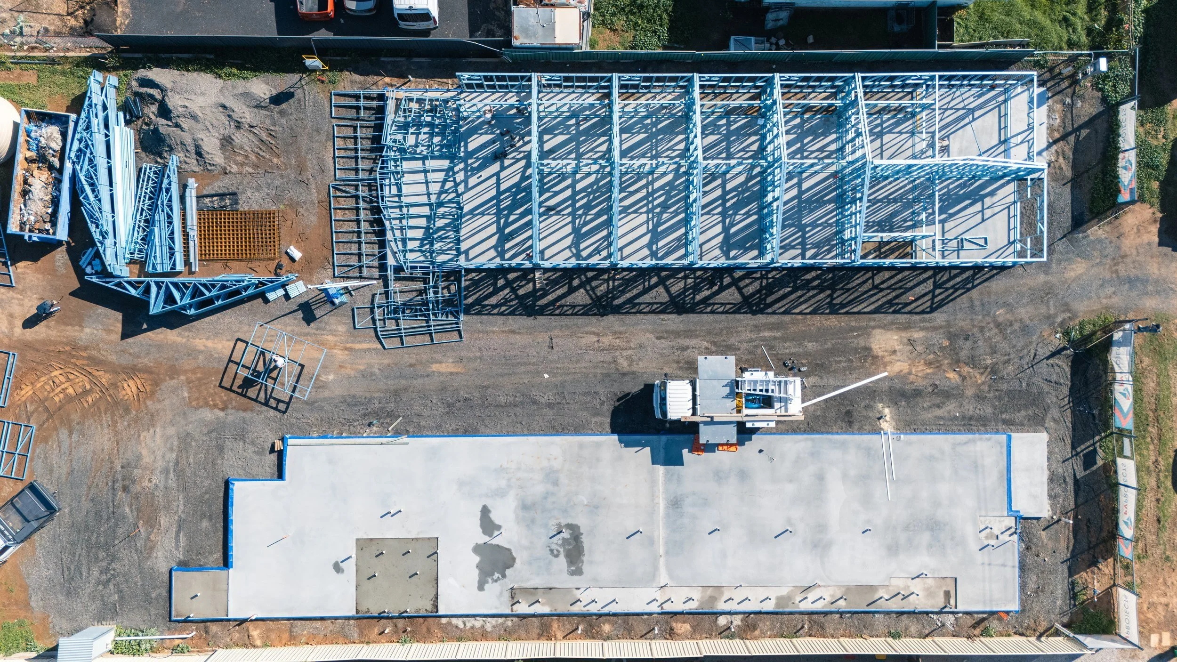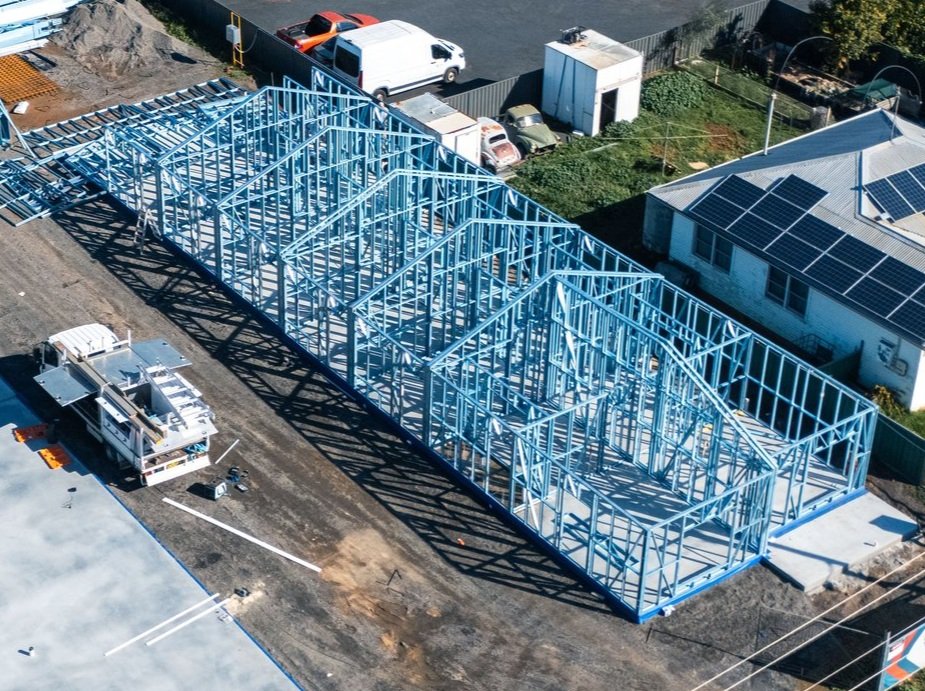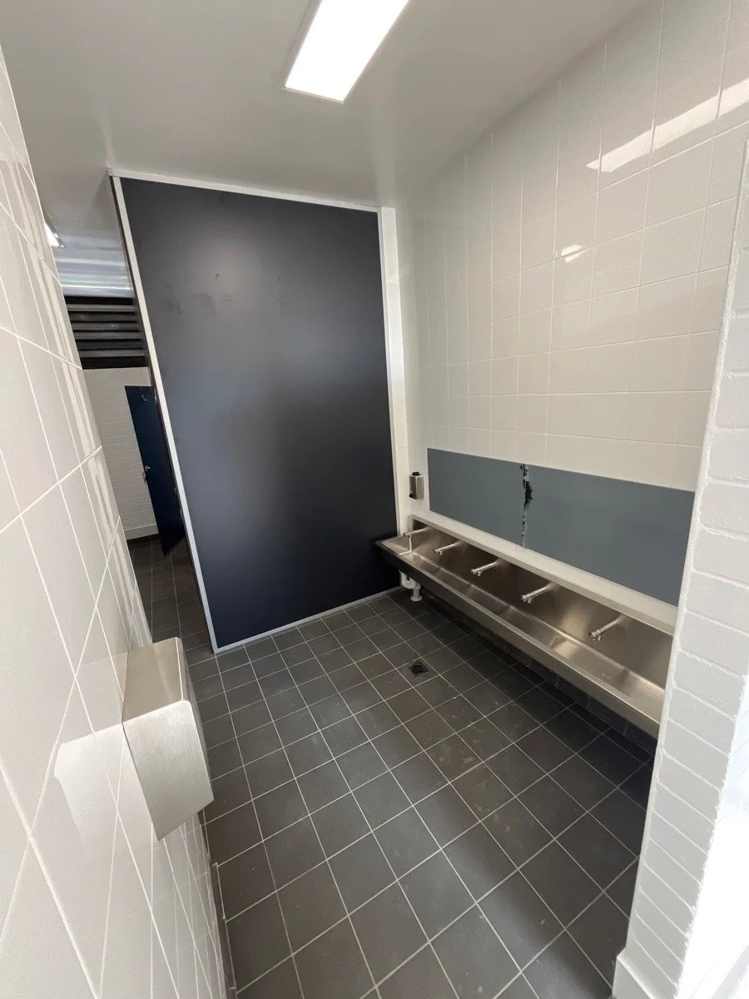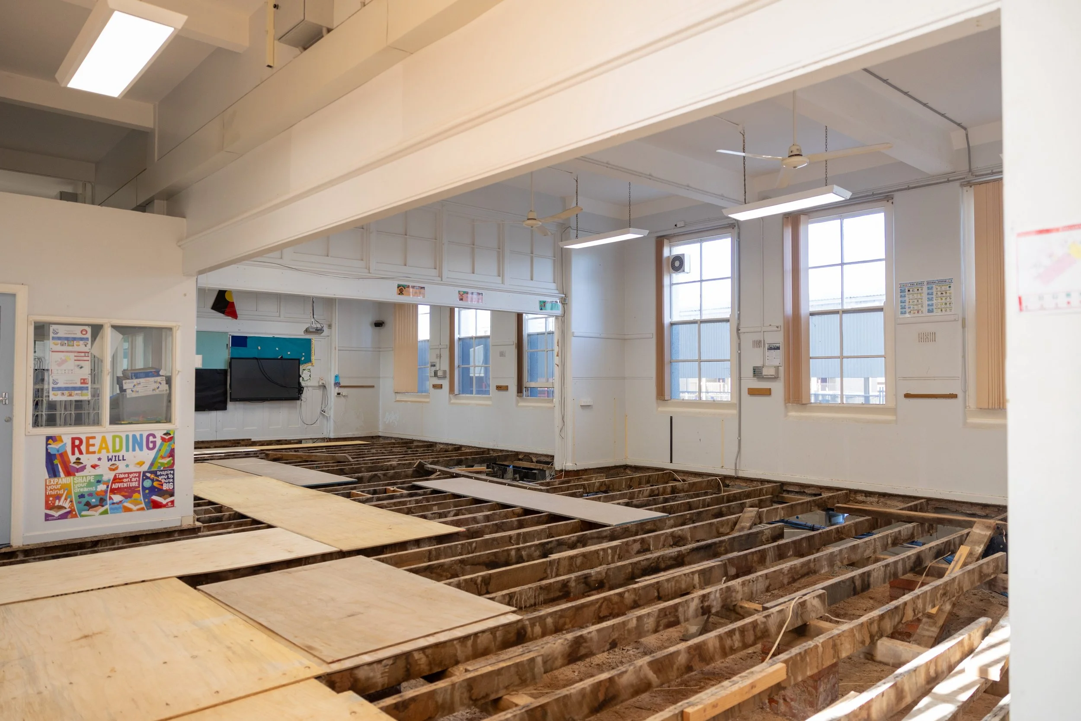
At PV Projects, our ongoing endeavors reflect our relentless pursuit of innovation, quality, and client satisfaction. Each current project is a dynamic collaboration where vision meets execution, and challenges are transformed into milestones. From groundbreaking residential designs to cutting-edge commercial developments, we are committed to delivering excellence at every phase.


